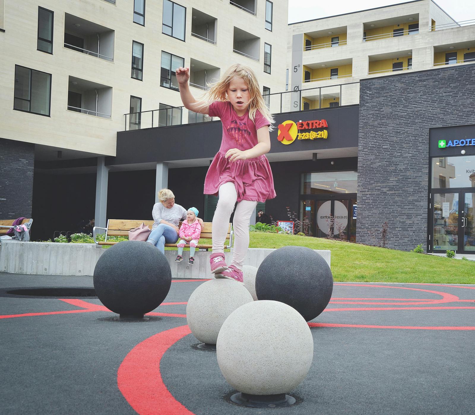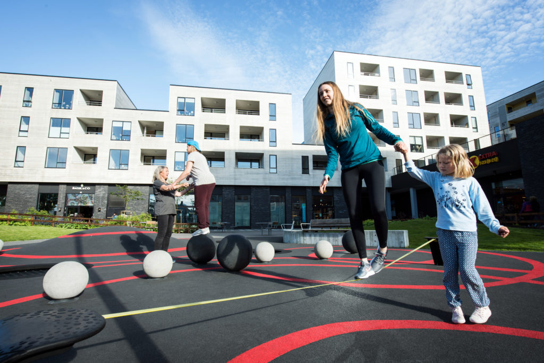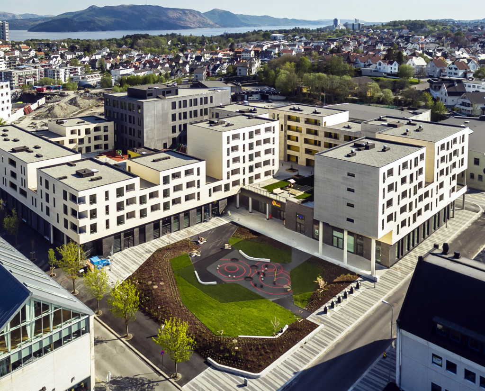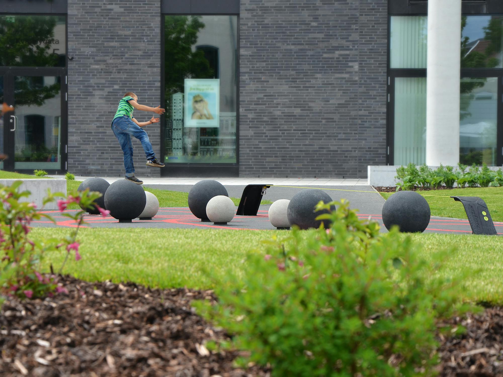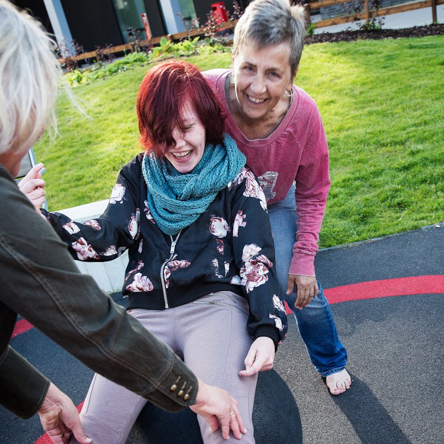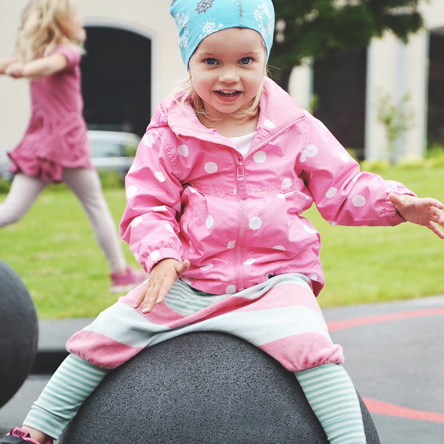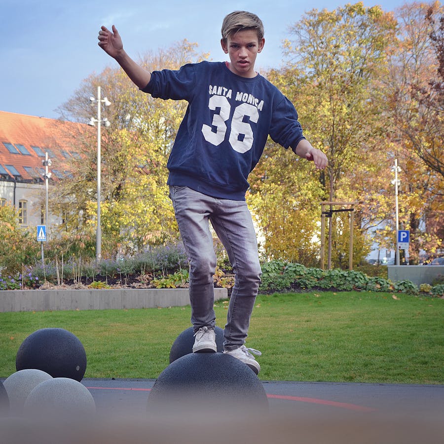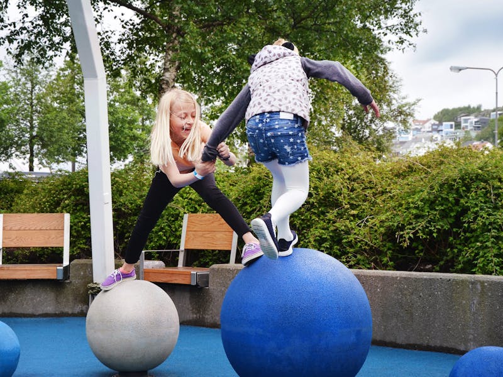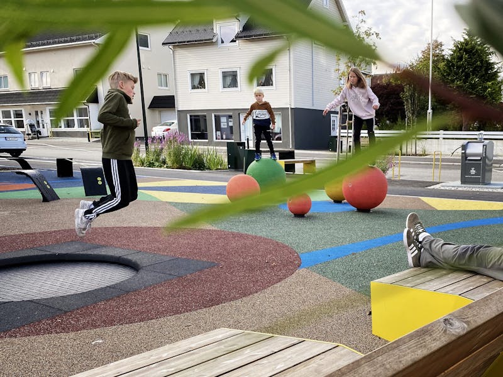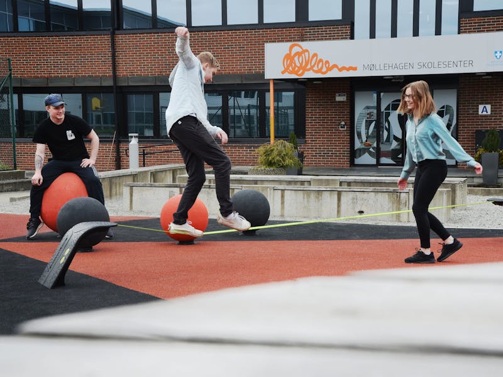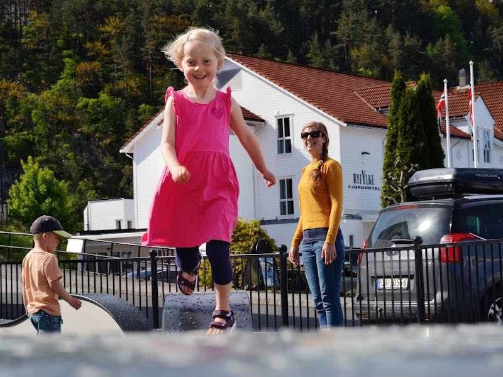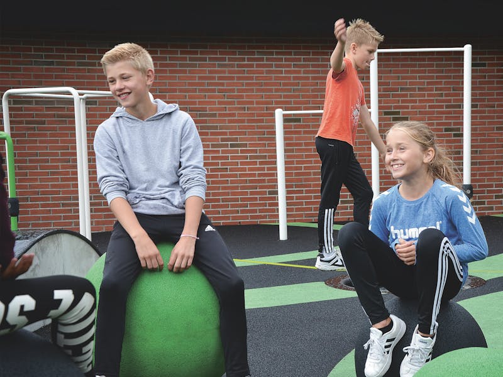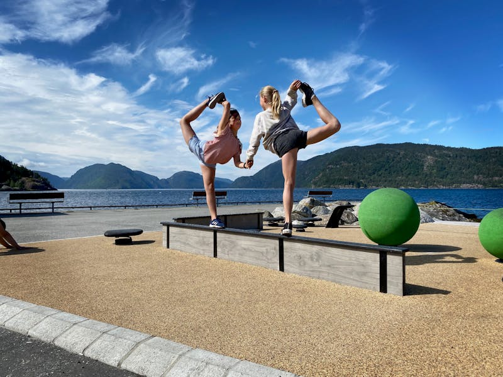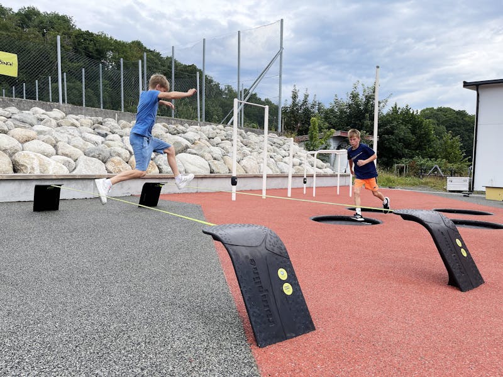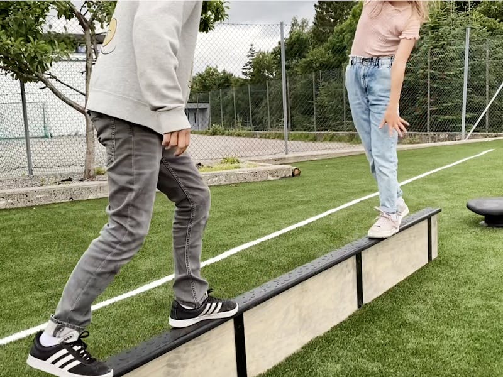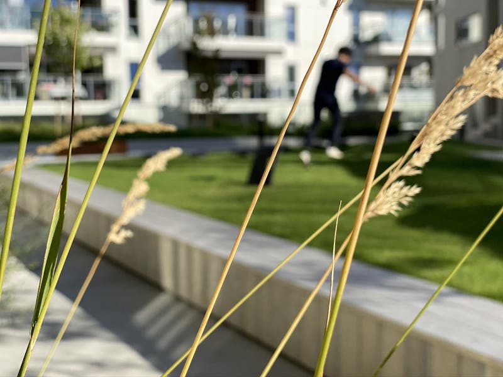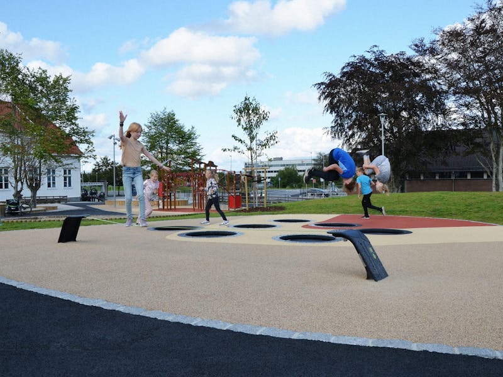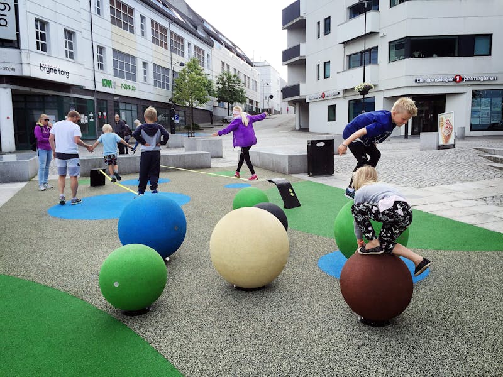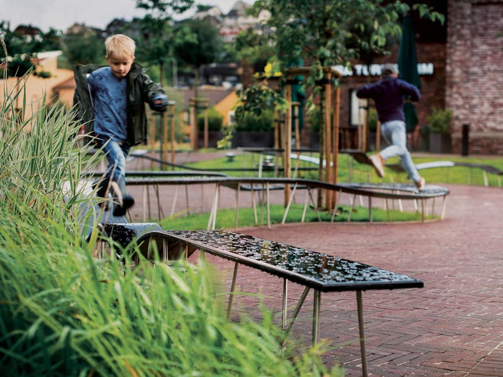– Rampline's playground equipment makes a significant contribution to the design, identity, and style of the space. The playground is used by everyone – young children, adults, and cool teenagers.
an OPEN AND INCLUSIVE PLAYGROUND
The eastern district of Stavanger has gained a new and urban gathering place. In 2016, the OBOS project 5° East was honored with the municipality’s architectural award.
In their basis for the architectural award, the jury wrote, among other things, that “The local center with its adjacent neighborhood playground has quickly become a natural meeting place in East Stavanger.”
The playground is open and inclusive in its design and execution. Here, you’ll encounter families with young children as well as teenagers or men in suits balancing on slacklines or balance balls. The playground facilitates play, activity, and recreation at various levels – across ages and functional abilities.
The project was designed by Ramboll (now Henning Larsen) and Link architecture.
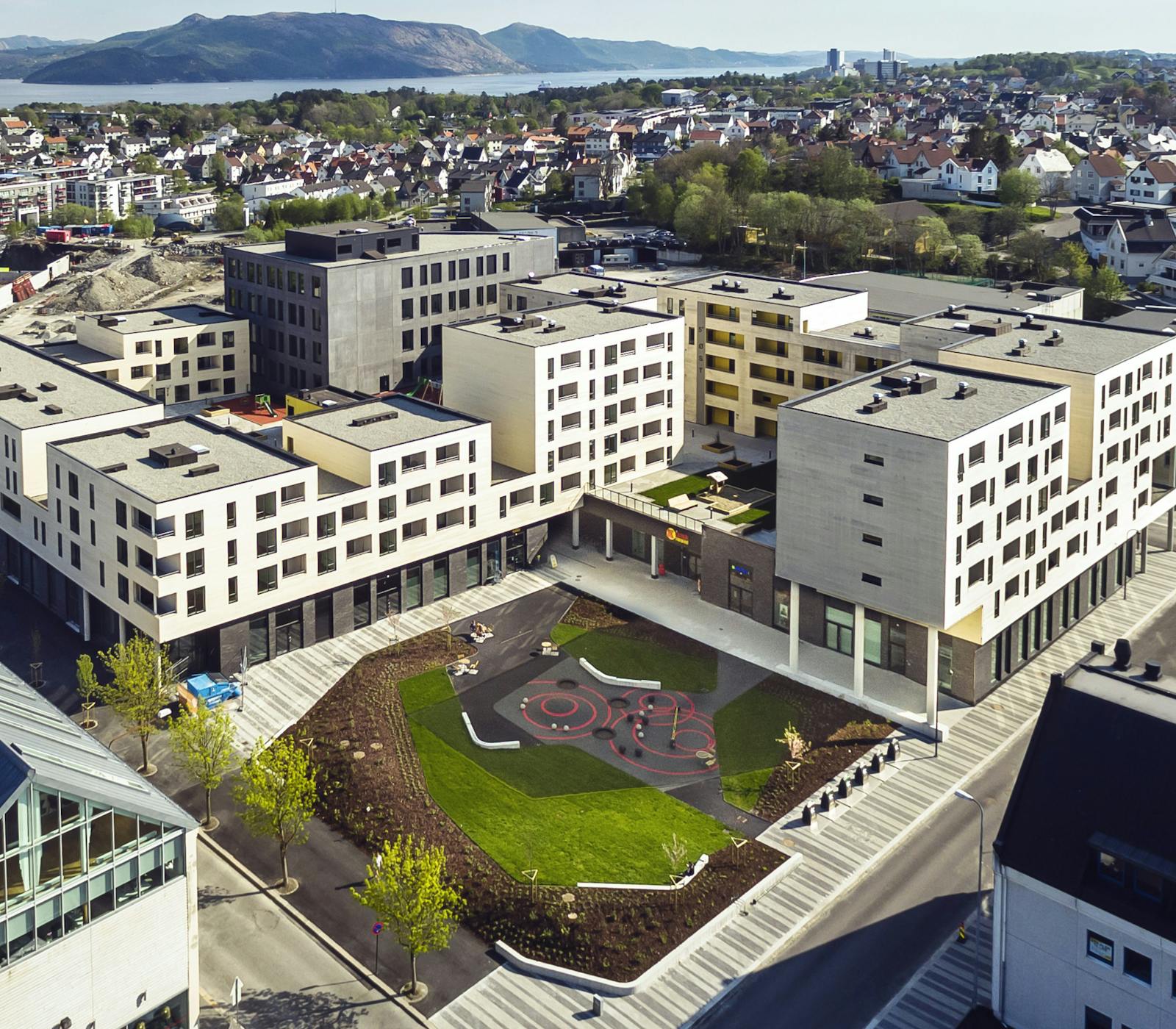
THE Heart and hUB OF THE NEIGHBORHOOD
The architects designed the neighborhood playground as a small park and chose a location that connects it with the already established park on the opposite side of the street. Together, they form the heart of the neighborhood.
In the overall project, many of the activities we use the city for are brought together in a neighborhood hub. Here you can stop for a rest, for shopping, having a coffee or to play a bit. All those things we do through different ages and life situations.
